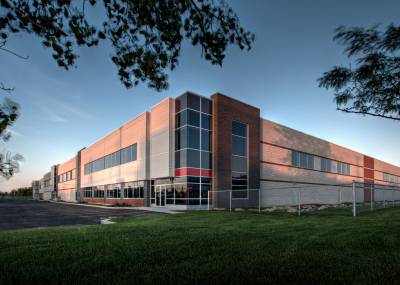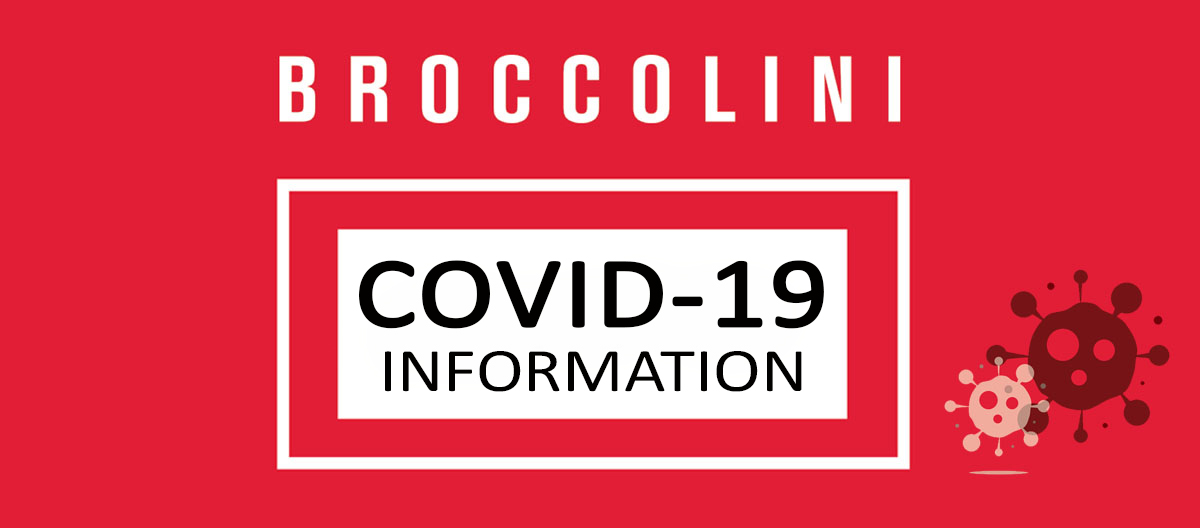Dorval - Multi-tenant Phase 1
Broccolini completed phase 1 of its design-build project of an industrial multi-tenant building in Dorval. With a total surface area of 112,100 square feet, the steel structure building includes 15,500 square feet of mezzanine space and its exterior envelope consists of metal siding, brick and curtain walls. The warehouse space contains several storage racks and shelving installed under the supervision of a contractor with whom Broccolini had to carefully coordinate in order to avoid conflicts with the building's various mechanical components, plumbing, HVAC and electrical systems. This accomplishment required a big coordination effort in order to meet the project's deadlines and allocated budget. Once the bridge cranes were designed, the ceilings were modified so that the employees could use the cranes' hooks and handle the objects in the Turbo section's rooms. Work began on the project in May 2008 and was completed in the fall of the same year.
Locate on Google MapAddress:
1790-1840 Chemin Saint-François, Dorval, Québec
Completion Date:
2008
Building Area:
127,415 sq.ft.



