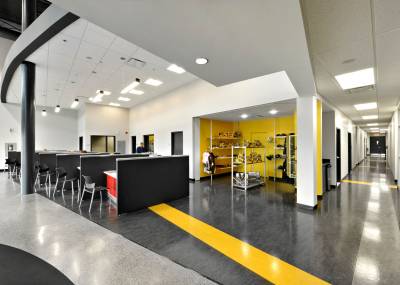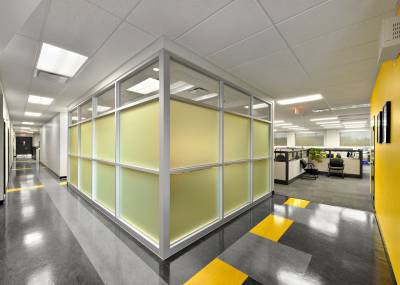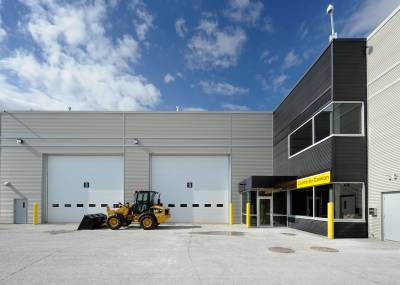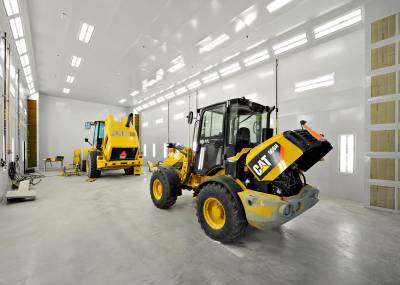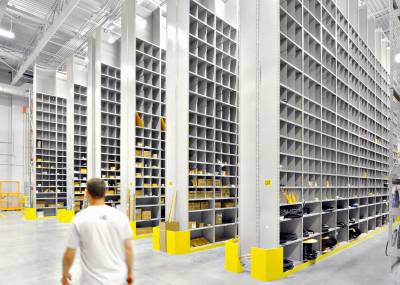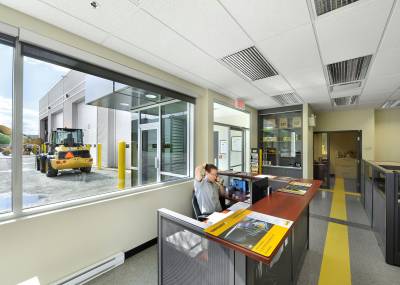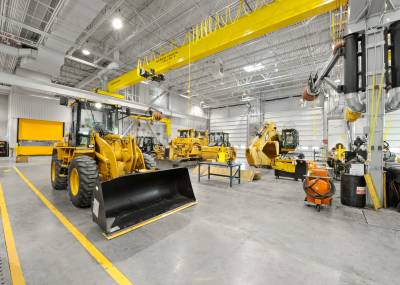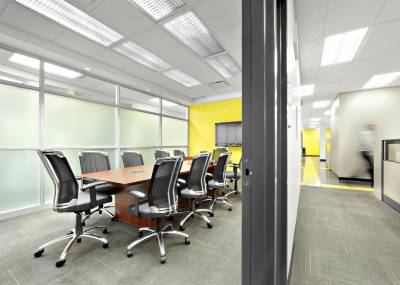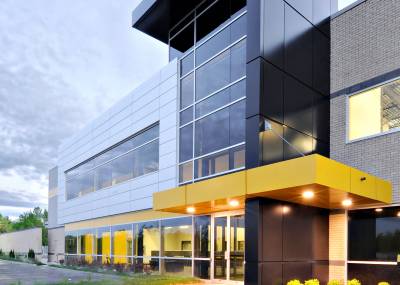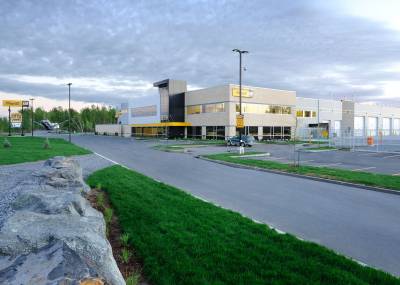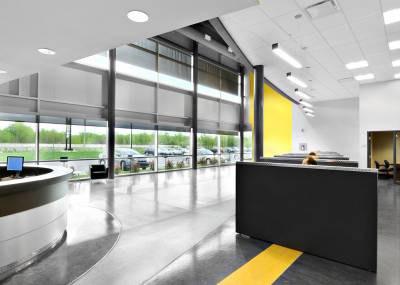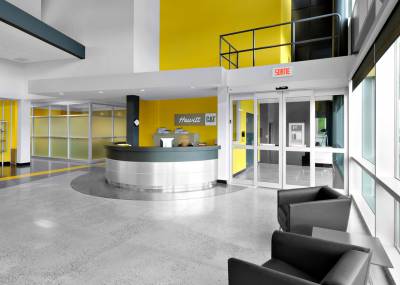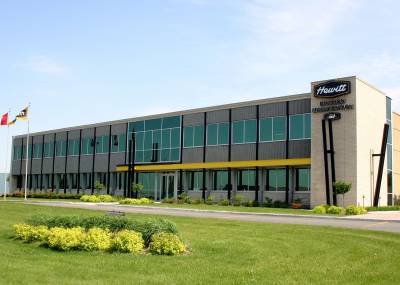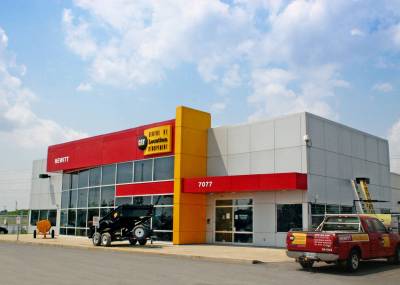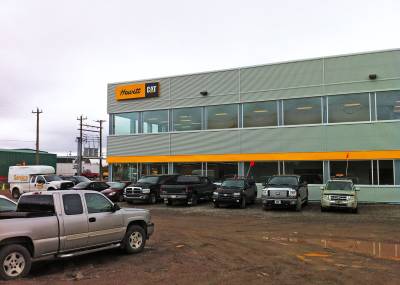Hewitt Equipment Limited
Hewitt and Broccolini have been close collaborators since 2002 and have carried out several projects together, including the Anjou, Pointe-Claire, Laval and Candiac Hewitt branches, and more recently, the Fermont branch in 2010.
In 2011, Hewitt mandated Broccolini with the management of its project to construct a 65,000 sq.ft. building in Wabush, Labrador.
The building includes 10,000 sq.ft of office space, a warehouse of 45,000 sq.ft. and a garage-workshop of 10,000 sq.ft.
Designed according to Hewitt's specific requirements, the building was adapted to withstand the long cold winters in Wabush: it was covered with 5-inch thick architectural insulation panels and features a high performance 8-inch thick roof. Additionally, the concrete slabs were designed to support the weight of heavy equipment.
The building is also unique in that it is the only one with a flat roof construction in the Wabush industrial park. Broccolini used heating cables to adapt the site's rainwater network to the freezing weather conditions of the region. The excavation work also presented unique challenges, as did the limited access to labour and the delays in receiving materials in the region.
The project was delivered to the satisfied client in the spring 2012.
Locate on Google MapAddress:
24 3e avenue, Wabush, Miramichi, Labrador
Completion Date:
2012
Building Area:
65,000 sq.ft.

